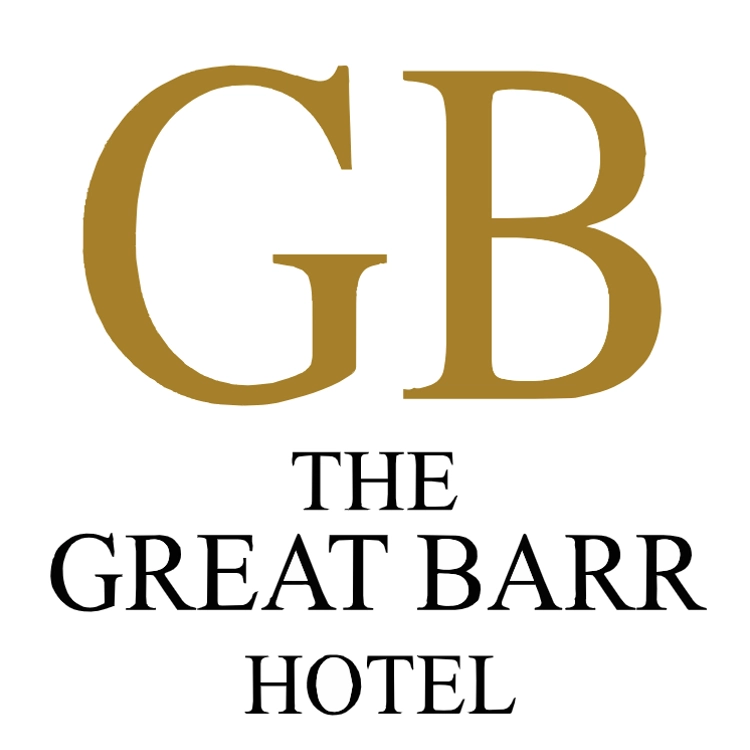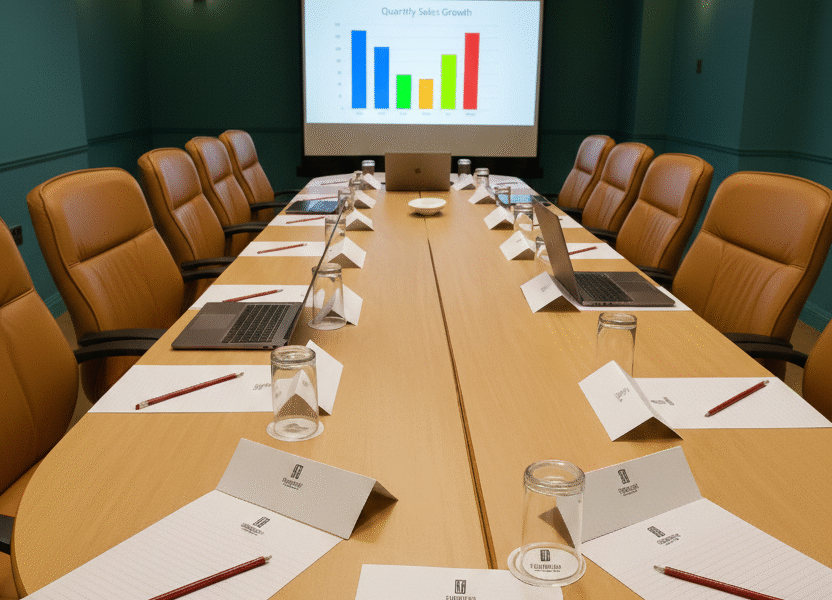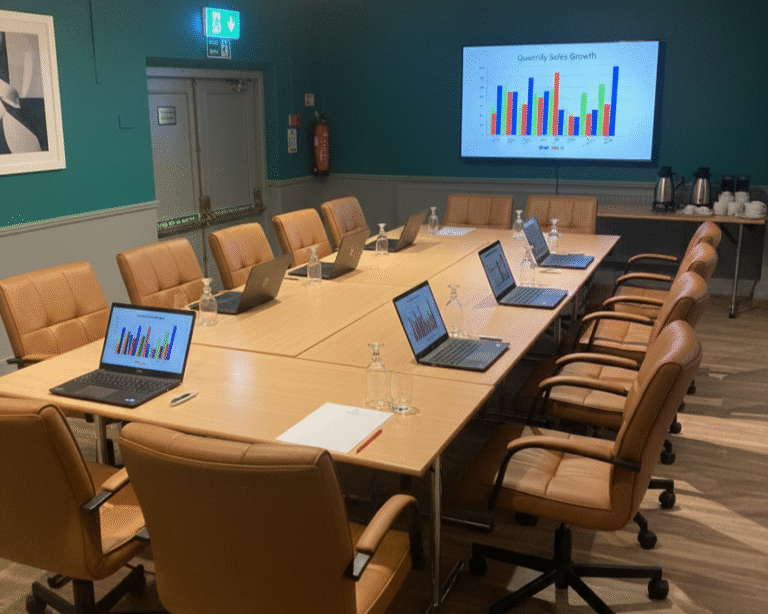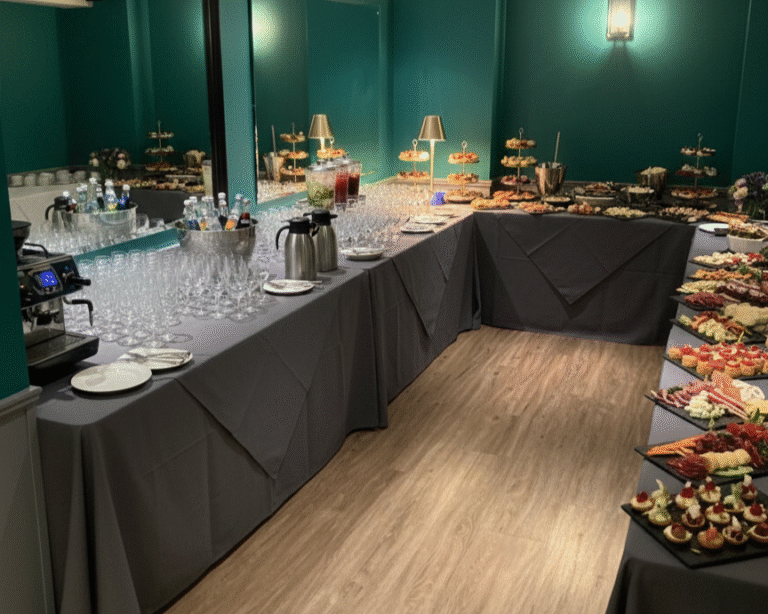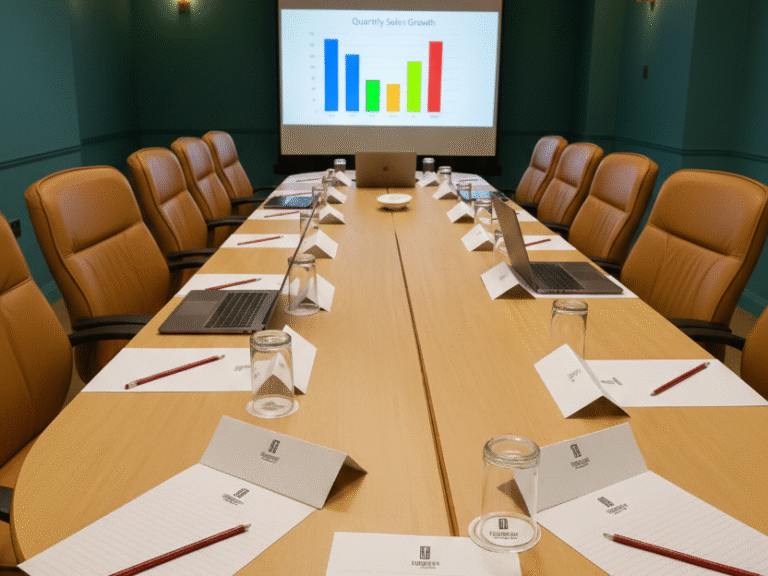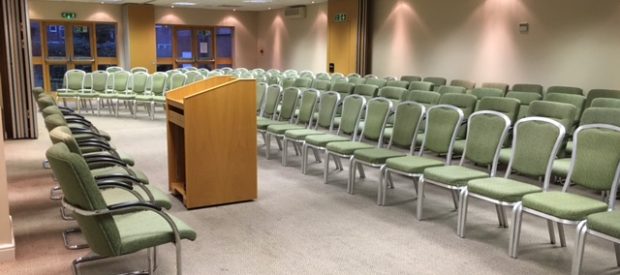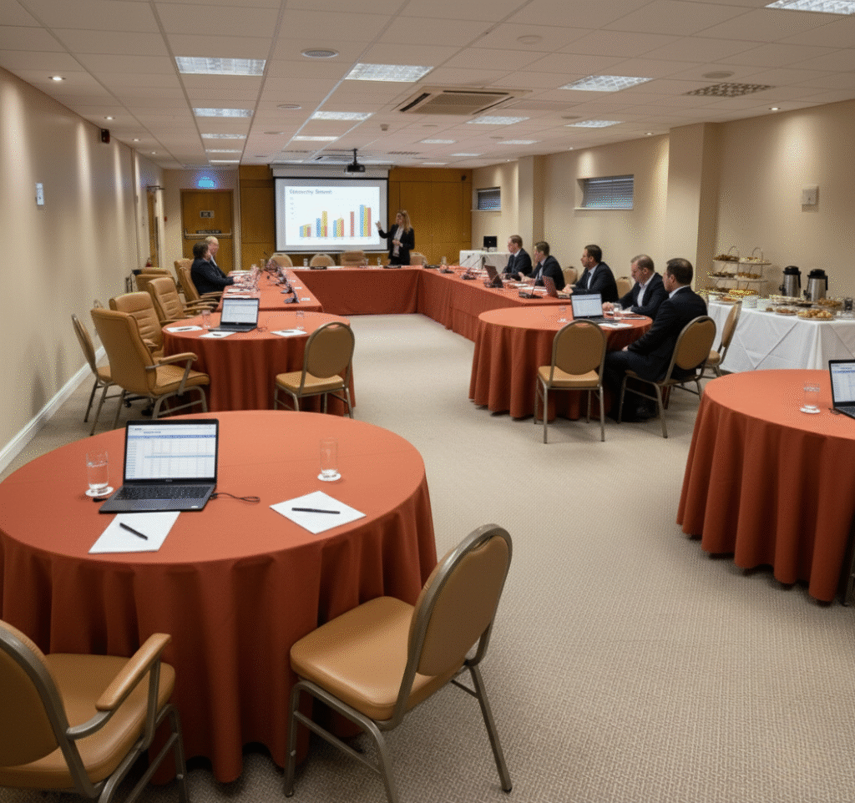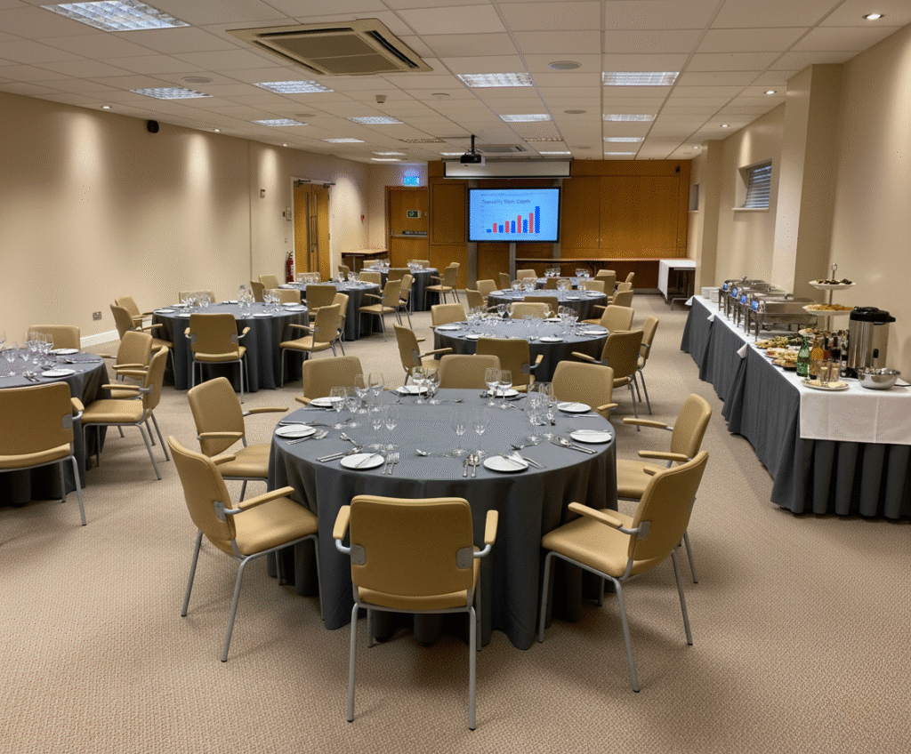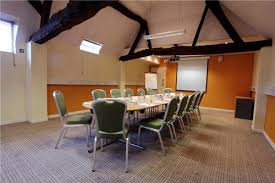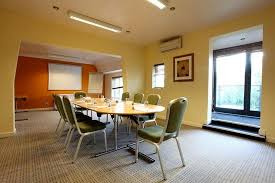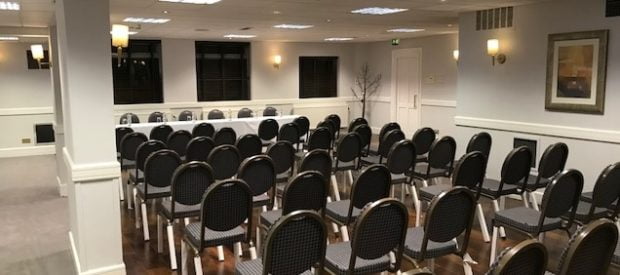Located on the ground floor just off the main reception area and has a capacity of up to 40 delegates, conveniently placed for either meetings or smaller private functions.
| Floor | Ground |
| Theatre Capacity | 50 |
| Classroom Capacity | 26 |
| Boardroom Capacity | 24 |
| U-Shape Capacity | 24 |
| Lunch/Dinner Capacity | 40 |
| Reception Capacity | 70 |
| Length – Metres | 10.68 |
| Width – Metres | 7.45 |
| Tungsten/Flourescent | Tungsten |
| Controls In Room | Yes |
| Dimmers | No |
| Blackout | Yes |
| Windows | Yes |
| Public Address System | No |
| No. of 13 amp sockets | 6 |
| 3 Phase Available | No |
| Door Width – Metres | 2.06 |
| Door Height – Metres | 2.06 |
| Telephone Points | 1 |
| Air Conditioning | No |
