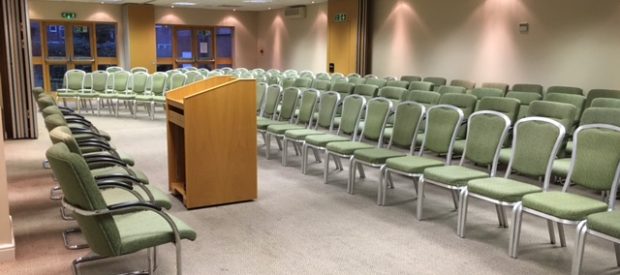Seating up to 200 delegates and situated just off the main reception lounge area with ground floor access and additional private rear patio/loading area, The Millennium Suite offers the latest in audio visual presentation including WiFi, data projection, Video Conferencing, large ‘drop down’ screen, P.A with surround sound system, infra-red lighting and sound controls within an air conditioned environment. Two integral syndicate rooms each with a capacity of up to 20 delegates offer a variety of room configurations.
| Floor | Ground |
| Theatre Capacity | 200 |
| Classroom Capacity | 100 |
| Boardroom Capacity | 90 |
| U-Shape Capacity | 70 |
| Lunch/Dinner Capacity | 200 |
| Reception Capacity | 250 |
| Length – Metres | 21.02 |
| Width – Metres | 7.22 |
| Tungsten/Flourescent | Tungsten |
| Controls In Room | Yes |
| Dimmers | Yes |
| Blackout | Yes |
| Windows | Yes |
| Public Address System | Yes |
| No. of 13 amp sockets | 20 |
| 3 Phase Available | – |
| Door Width – Metres | – |
| Door Height – Metres | – |
| Telephone Points | ISDN |
| Air Conditioning | Yes |


